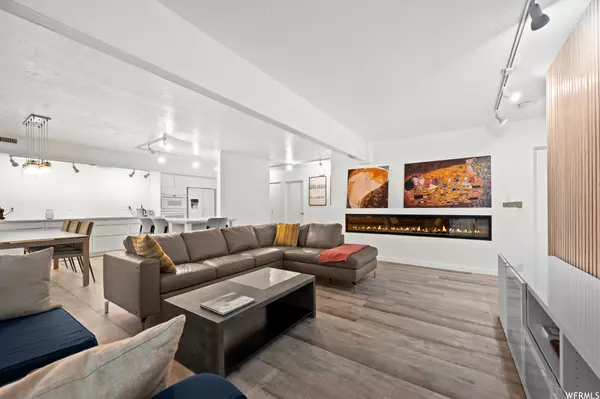For more information regarding the value of a property, please contact us for a free consultation.
Key Details
Sold Price $512,000
Property Type Condo
Sub Type Condominium
Listing Status Sold
Purchase Type For Sale
Square Footage 1,719 sqft
Price per Sqft $297
Subdivision Forest Glen
MLS Listing ID 1866760
Sold Date 04/07/23
Style Condo; Main Level
Bedrooms 2
Full Baths 2
Construction Status Blt./Standing
HOA Fees $425/mo
HOA Y/N Yes
Abv Grd Liv Area 1,719
Year Built 1978
Annual Tax Amount $2,476
Lot Size 435 Sqft
Acres 0.01
Lot Dimensions 0.0x0.0x0.0
Property Description
Multiple offers received, highest and best due by 6pm Monday, March 20, 2023 Come check out this recently updated Modern Condo in Sugar House. Condo is East facing and allows the condo to soak in all the sunlight. Modern updates throughout, A-Symmetrical design. There was a tremendous amount of quality work and high end design that went into this remodel. Open, spacious floor plan with the ability to adjust to your taste. As many know, these condos are known for their balcony area and the many types of transformations the different units have done. This unit spent quite a bit of money to transform it into livable space yet leaving the option to open it up to feel as though you are out on a balcony. The sliding doors were designed in a way to allow as much sunlight in as possible (Photos were taken on a rainy morning, sunlight photos soon to come). The beam installed allowed for the unit to be opened up to its max potential. There is a three track blind system along these sliding glass doors that will allow the blackout blinds to be reinstalled along with typical privacy blinds and sheer blinds. Currently only the linen blinds are attached but blackout blinds are included in the sale and may be attached at the buyers discretion. There are also track light blinds which means you can keep all blinds open at night, turn the track lighting on and no one will be able to see into the unit itself. A separate heating system was installed for this area as a precaution but has not been necessary. The gas fireplace was replaced with a 10 foot electric fireplace along the wall of the living room that not only has many different visual modes but also has heat function modes as well. This is a two bedroom unit, one large master bedroom with master bathroom and a second smaller room that will function well as a guest bedroom or office. The home has vent systems place in the kitchen and both bathrooms that are on a self maintaining system. Both bathrooms have in-mirror lighting. All lighting throughout the home is setup to adjust to your taste for brightness and warmth or coolness of the lighting. This is the only unit in this complex that was lucky enough to have the storage unit directly below the living space that was able to install a 220 outlet for an electric car right in its own parking space. There is ample storage space in the storage unit. All details were kept in mind with every aspect of this unit this includes placement of items for full functionality! Kitchen offers an induction cooktop, built in microwave, full sized built in oven. Once you walkthrough you will understand and appreciate the amount of work that went into this unit. All furniture in the unit is negotiable. All appliances stay with the unit. Condo is close to public transportation as well as freeway access yet nicely tucked away for plenty of privacy.
Location
State UT
County Salt Lake
Area Salt Lake City; So. Salt Lake
Zoning Multi-Family
Rooms
Basement None
Primary Bedroom Level Floor: 1st
Master Bedroom Floor: 1st
Main Level Bedrooms 2
Interior
Interior Features Alarm: Fire, Bath: Master, Closet: Walk-In, Disposal, Kitchen: Updated, Range: Countertop, Range/Oven: Built-In, Granite Countertops, Smart Thermostat(s)
Heating Forced Air, Gas: Central
Cooling Central Air
Flooring Carpet, Linoleum
Fireplaces Number 1
Equipment Window Coverings
Fireplace true
Window Features Blinds,Drapes,Full
Appliance Dryer, Microwave, Refrigerator, Washer
Laundry Electric Dryer Hookup
Exterior
Exterior Feature Double Pane Windows, Secured Building, Sliding Glass Doors
Garage Spaces 2.0
Pool Fenced, Heated, In Ground
Community Features Clubhouse
Utilities Available Natural Gas Connected, Electricity Connected, Sewer Connected, Water Connected
Amenities Available Clubhouse, Fitness Center, Insurance, Maintenance, Management, Pet Rules, Pets Not Permitted, Pool, Sewer Paid, Snow Removal, Tennis Court(s), Trash, Water
Waterfront No
View Y/N No
Roof Type Asbestos Shingle,Membrane
Present Use Residential
Topography Curb & Gutter, Fenced: Part, Road: Paved, Sidewalks, Sprinkler: Auto-Full, Terrain: Grad Slope
Accessibility Accessible Elevator Installed, Single Level Living
Parking Type Covered
Total Parking Spaces 2
Private Pool true
Building
Lot Description Curb & Gutter, Fenced: Part, Road: Paved, Sidewalks, Sprinkler: Auto-Full, Terrain: Grad Slope
Faces Southeast
Story 1
Sewer Sewer: Connected
Water Culinary
Structure Type Brick,Cedar
New Construction No
Construction Status Blt./Standing
Schools
Elementary Schools Nibley Park
Middle Schools Hillside
High Schools Highland
School District Salt Lake
Others
HOA Name https://www.forestglencon
HOA Fee Include Insurance,Maintenance Grounds,Sewer,Trash,Water
Senior Community No
Tax ID 16-20-402-050
Security Features Fire Alarm
Acceptable Financing Cash, Conventional, FHA, VA Loan
Horse Property No
Listing Terms Cash, Conventional, FHA, VA Loan
Financing Cash
Read Less Info
Want to know what your home might be worth? Contact us for a FREE valuation!

Our team is ready to help you sell your home for the highest possible price ASAP
Bought with Windermere Real Estate (9th & 9th)
GET MORE INFORMATION






